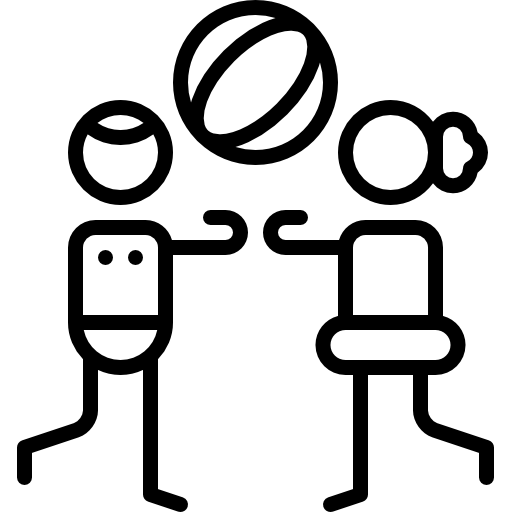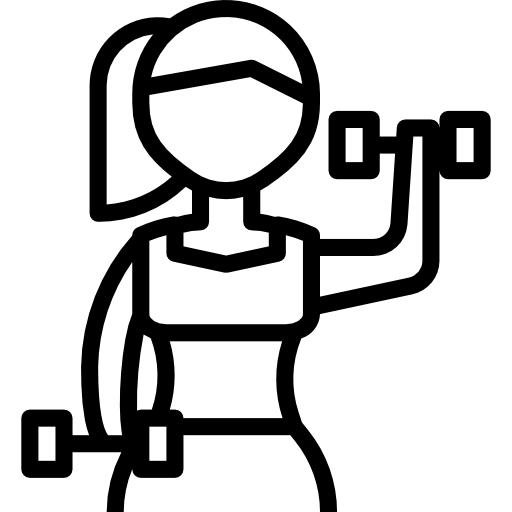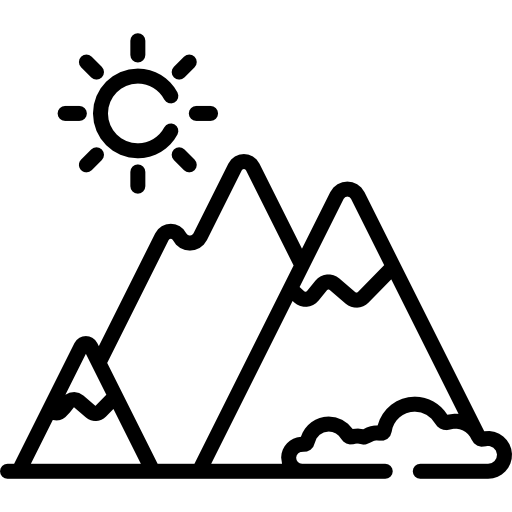

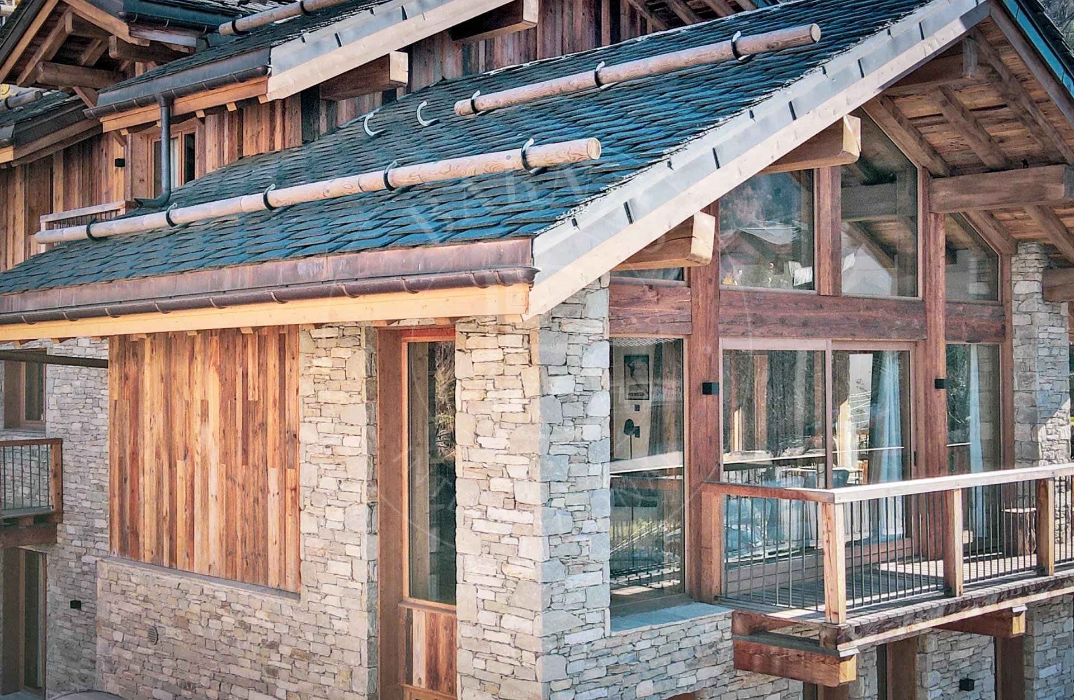
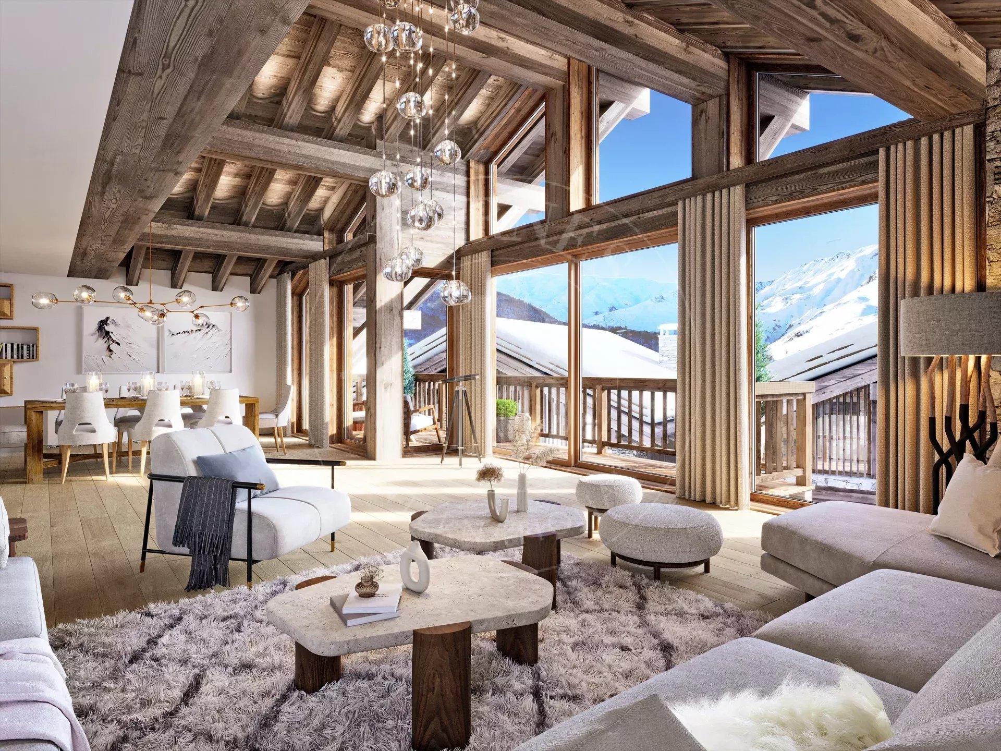
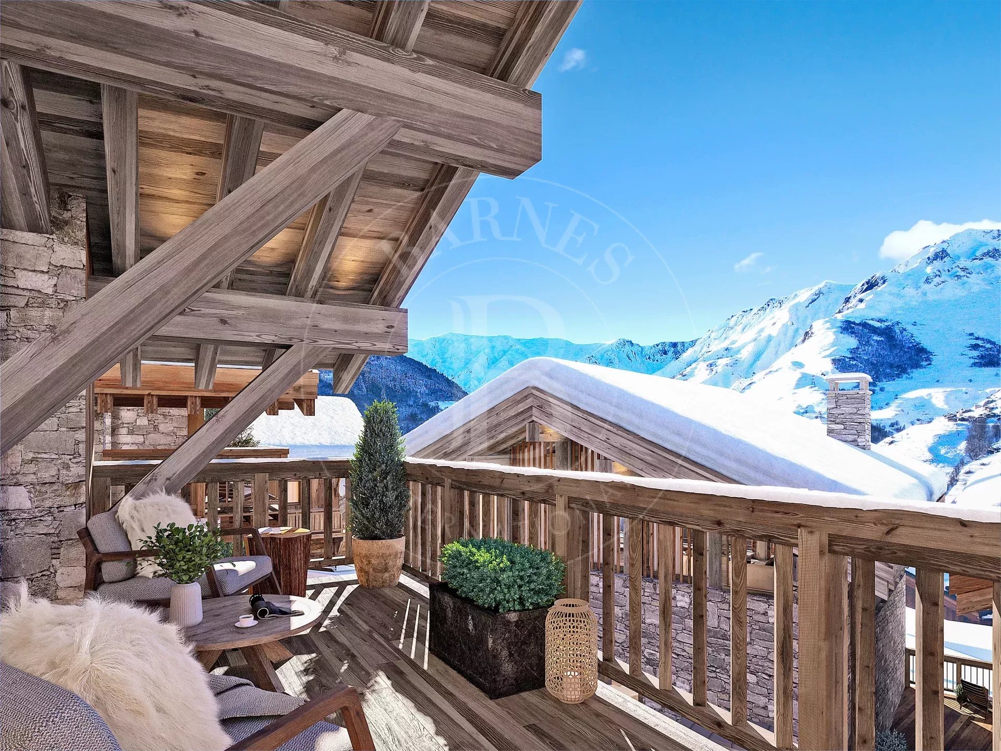
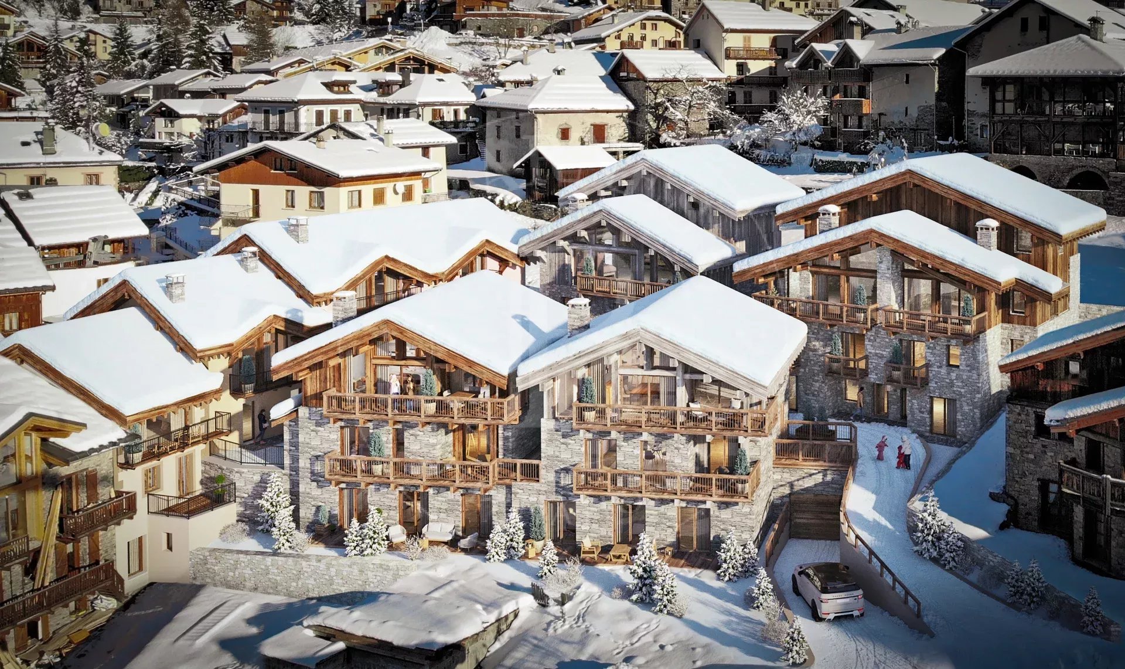
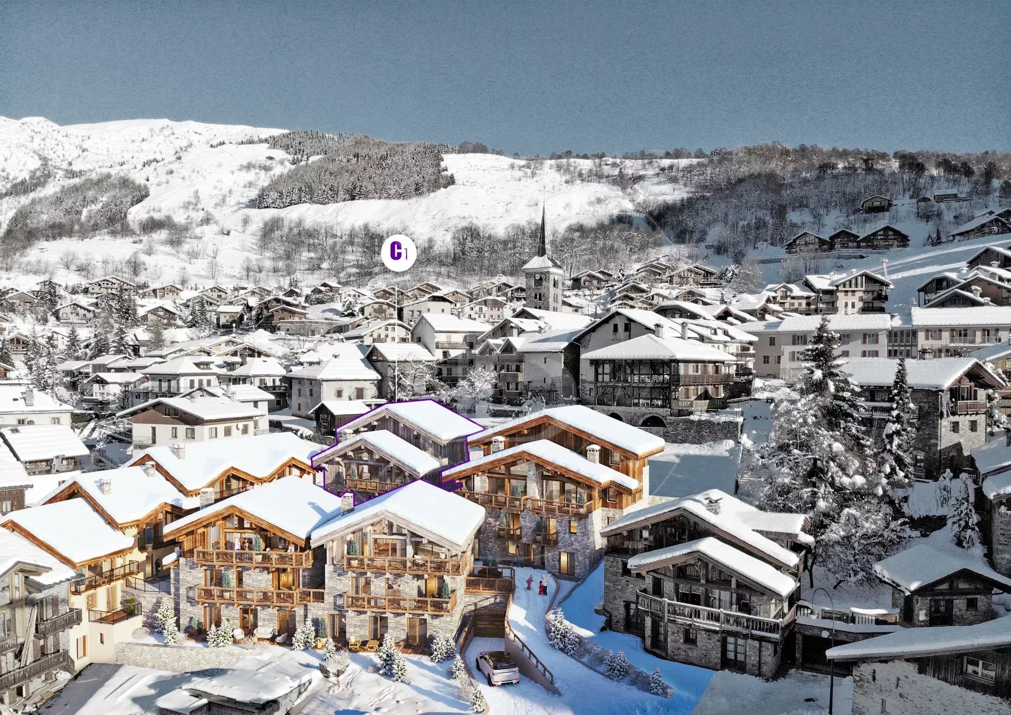
Individual chalet with a living area of 314 m² on 5 levels offered by a local developer, a quality presentation for this real estate program located in the center of the village of Saint-Martin-de-Belleville.
A geographical location that offers you direct access to the slopes of the 3 valleys with the proximity of the shops of the village.
A tailor-made support will be offered to you on the project with a follow-up of development on the volumes and on the interior spaces.
A distribution of the volumes deployed on 5 floors with in the basement an access to two parking spaces in a garage, a reception hall, a laundry room and an elevator for the 5 floors.
On the ground floor a relaxation area with a sauna, a bedroom with a bathroom and a separate toilet
On the R+1 a floor dedicated to the bedrooms with 3 double bedrooms including a master, each space has bathrooms/bathrooms. This floor benefits from access to a large terrace and also to balconies for the bedrooms.
On the R+2 a living room with a surface area of 81 m² with a kitchen open to a living room and a lounge equipped with a fireplace open to access a terrace, a friendly and welcoming space in a traditional and elegant setting.
On the R+3 a new space dedicated to nights with 2 bedrooms equipped with a bathroom and toilet.
In addition, two outdoor parking spaces.
This property is eligible for VAT recovery with rental management in para-hotel.
Our teams are at your entire disposal to support you on this project and advise you on the rental management of the premises.
Non-contractual visuals






