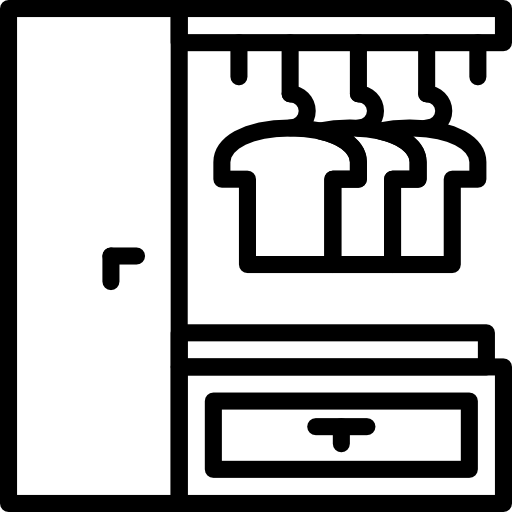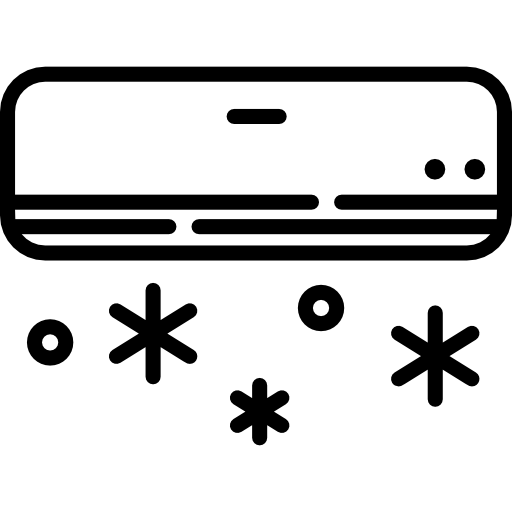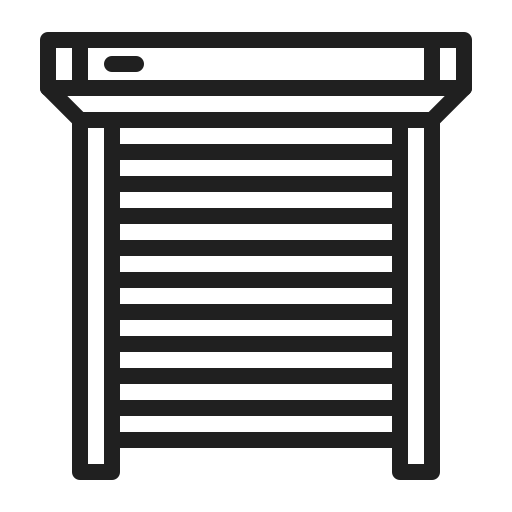

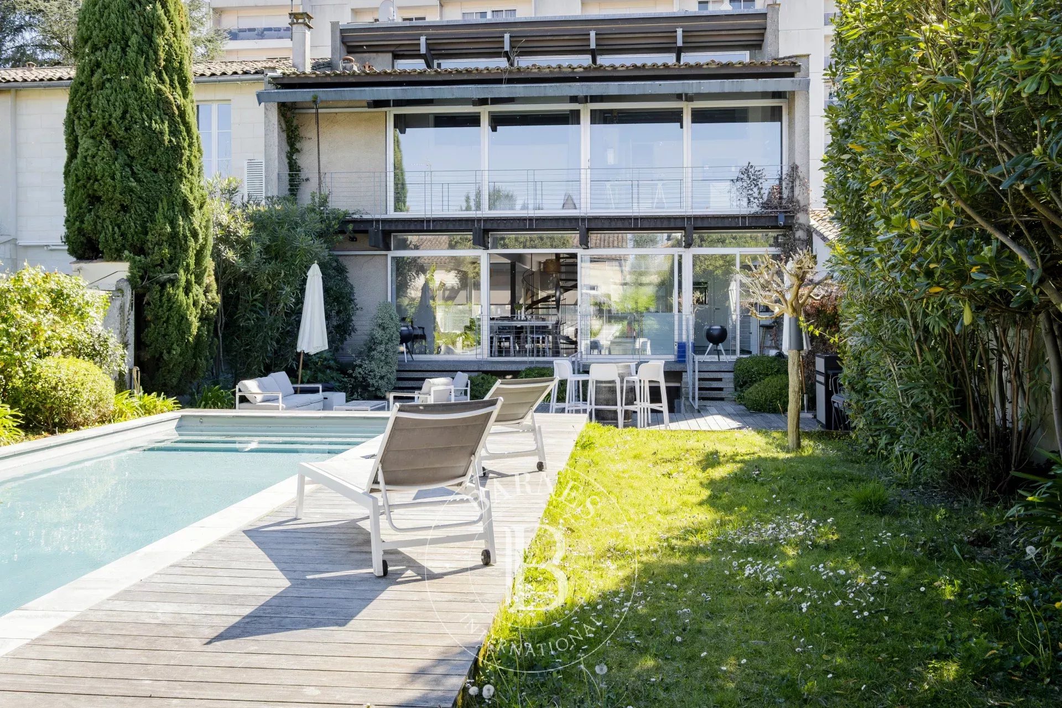
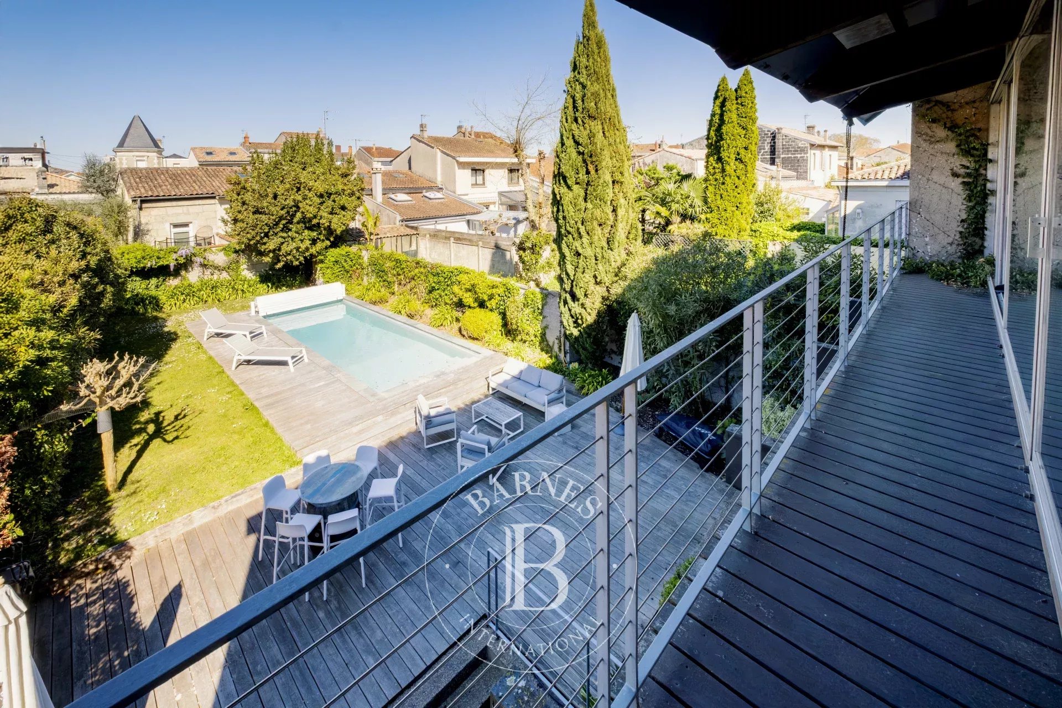
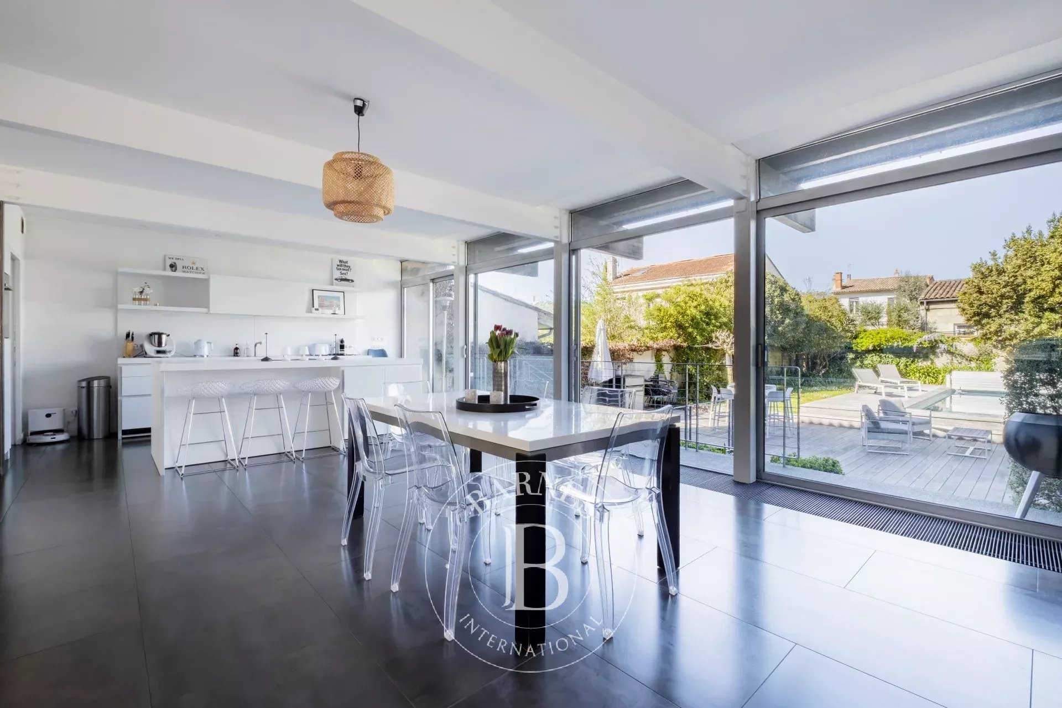
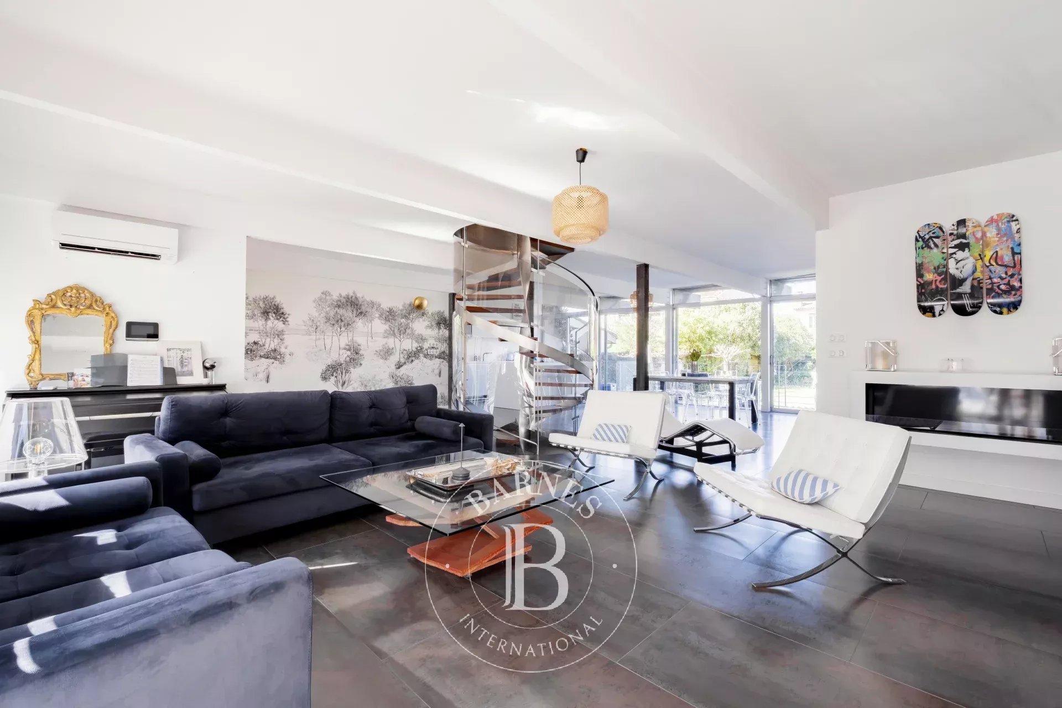
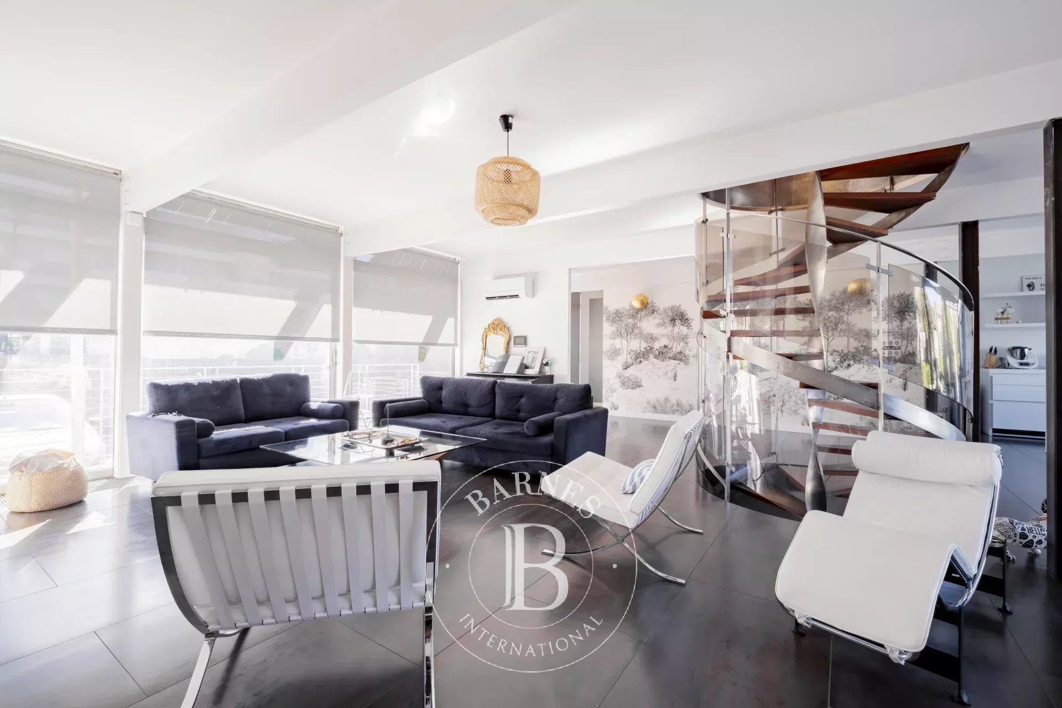
Near the Parc Bordelais and the center of Caudéran, a beautiful architect-designed house of 270 m² living space built in the 1970s on a 500 m² plot. Featuring a welcoming garden and spread over three levels, it includes an entrance leading to a spacious and bright 94 m² living area with a living room, dining room, and Bulthaup eat-in kitchen. Upstairs, a landing leads to four bedrooms, a bathroom, two shower rooms, and an office. On the garden level, there is a play room, an office, a laundry room, and a lovely landscaped garden with a heated pool. A large garage with space for two vehicles completes this property. Parking is also possible on the plot.











