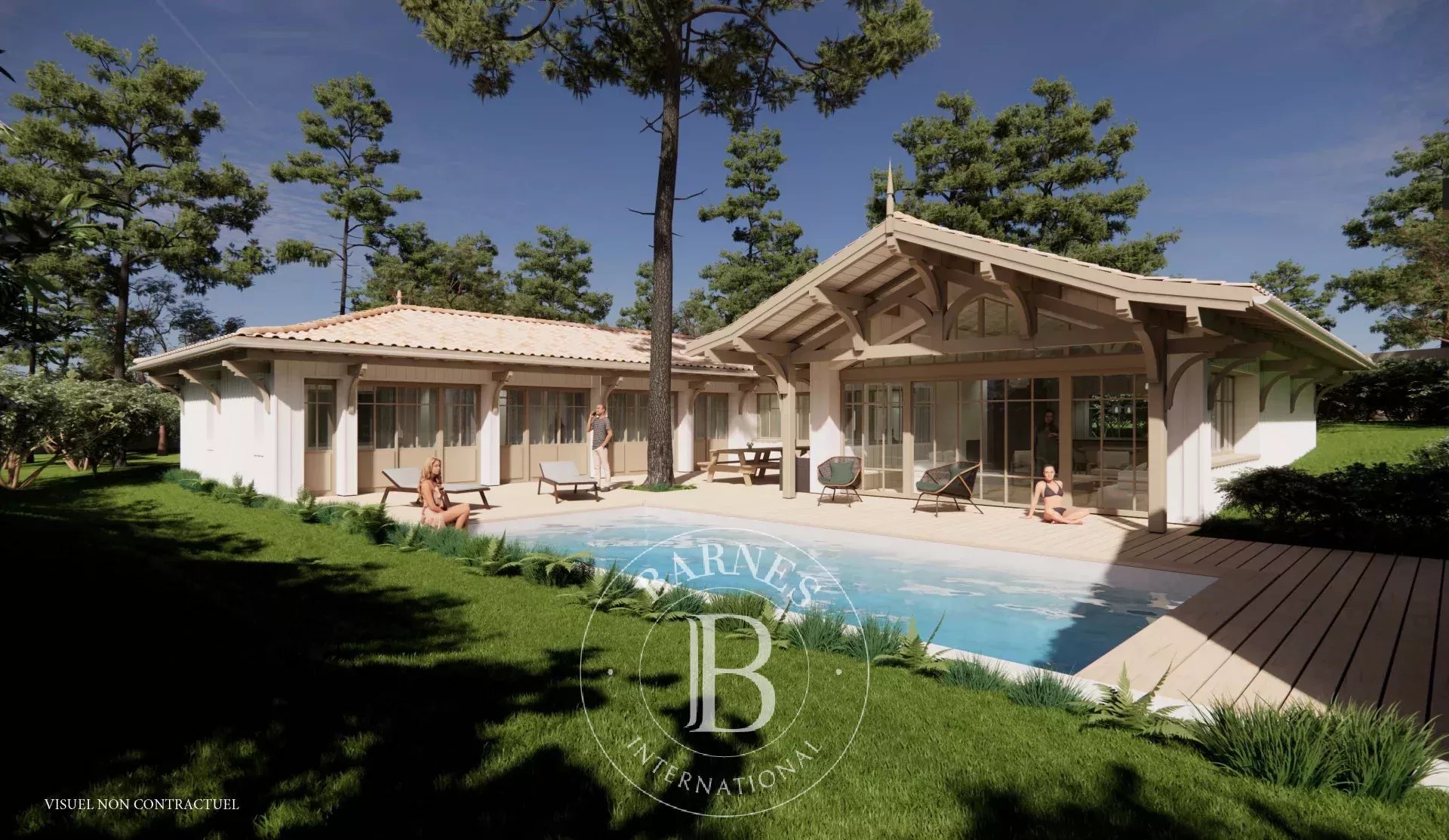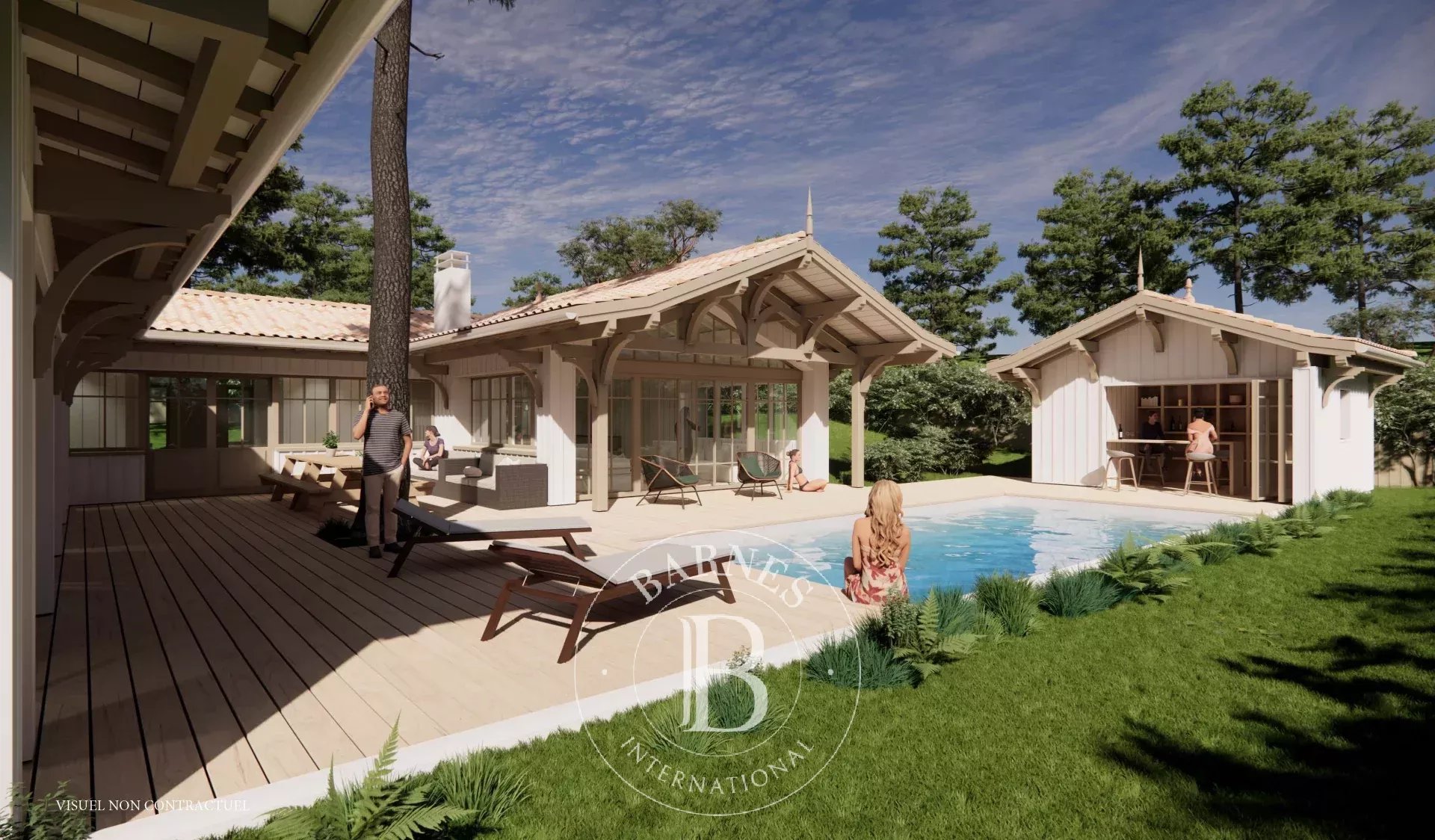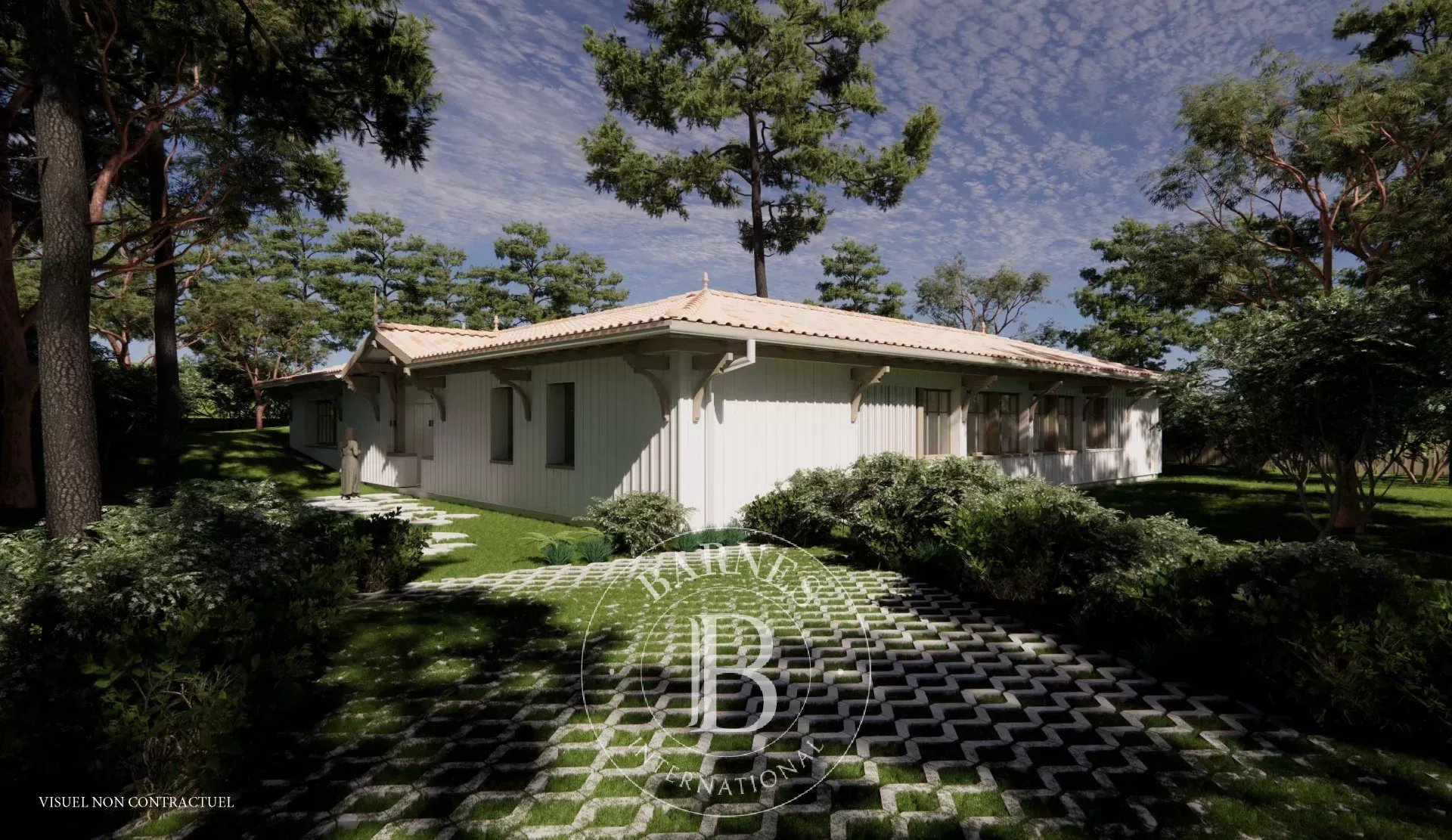




EXCLUSIVITY – The BARNES Cap Ferret agency exclusively presents this Ferretcapian villa project, to be built on an exceptional plot of 1,500 m², a few steps from the beaches. The existing villa will not be preserved, leaving room for a contemporary and harmonious creation, perfectly integrated into its environment.
The building permit, accepted now, provides for a single-storey villa with wooden cladding with a floor area of 227m². The sleeping area includes six bedrooms: three with their own bathroom and toilet, a master suite with dressing room, bathroom and toilet, as well as two bedrooms sharing a bathroom.
The entrance leads to the sleeping area on one side and the living room on the other, where the open kitchen extends into a living room with generous volumes and high ceilings. Large openings let in light and provide access to the exterior.
All the rooms open onto the south-facing swimming pool, out of sight. The vast terrace and the pool house (17m²) create a setting conducive to relaxation, where everyone can fully enjoy the art of living in Cap Ferret. A summer kitchen area, as well as toilets and an outdoor shower, make returning from the beach easier.
A 22m² carport completes this property.
The fees are the responsibility of the purchaser, up to 5%.
Non-contractual images.








