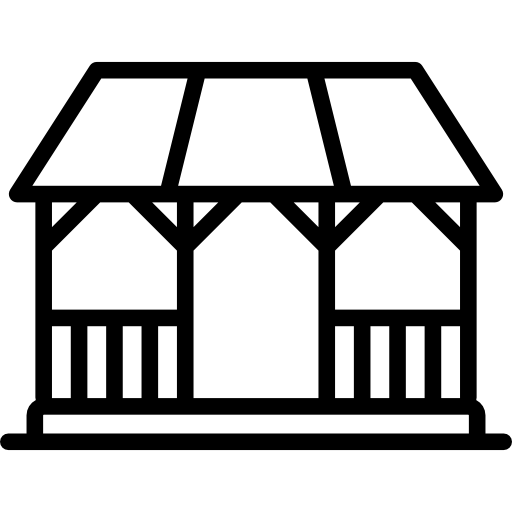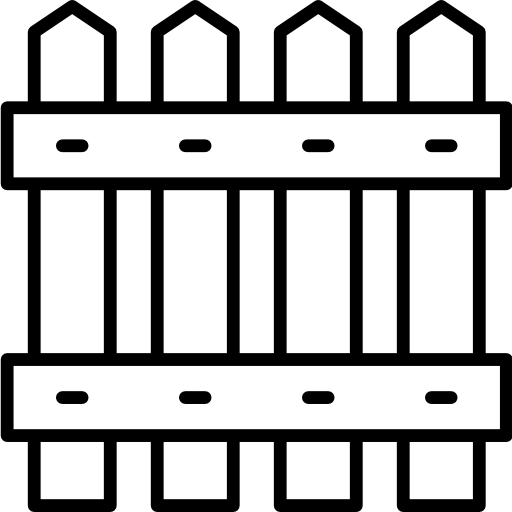

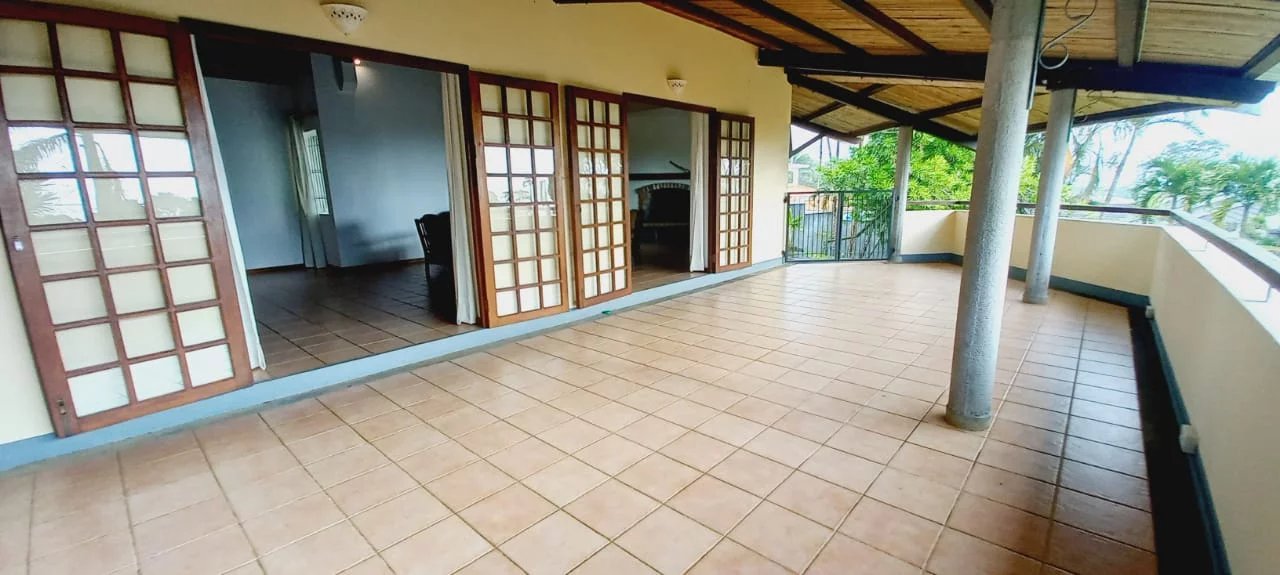
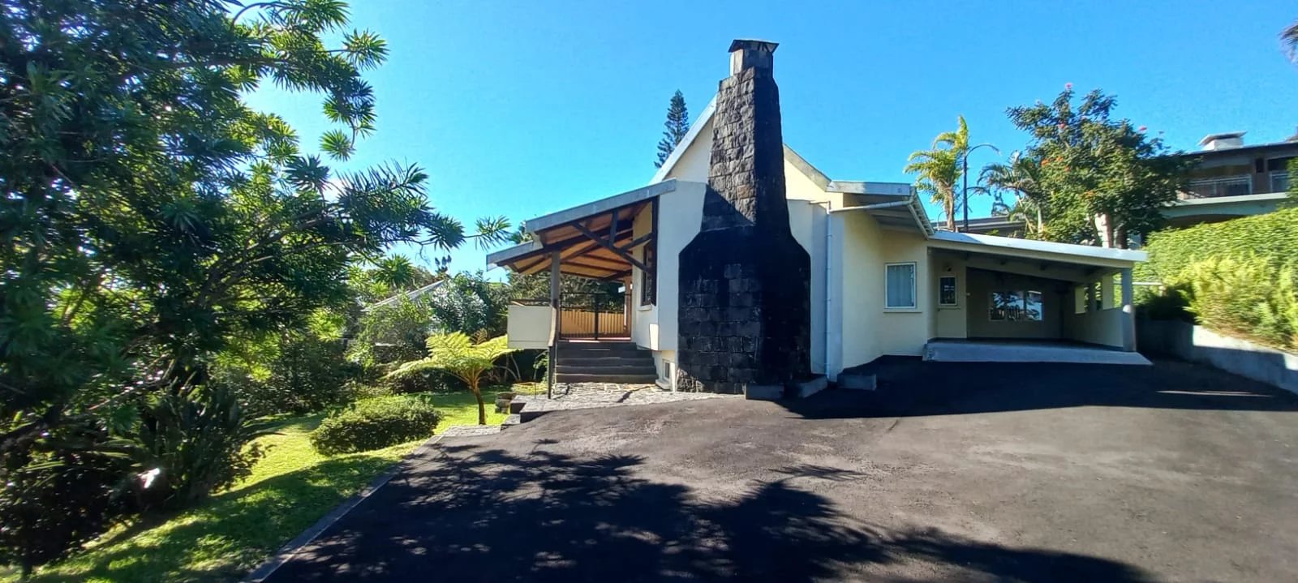
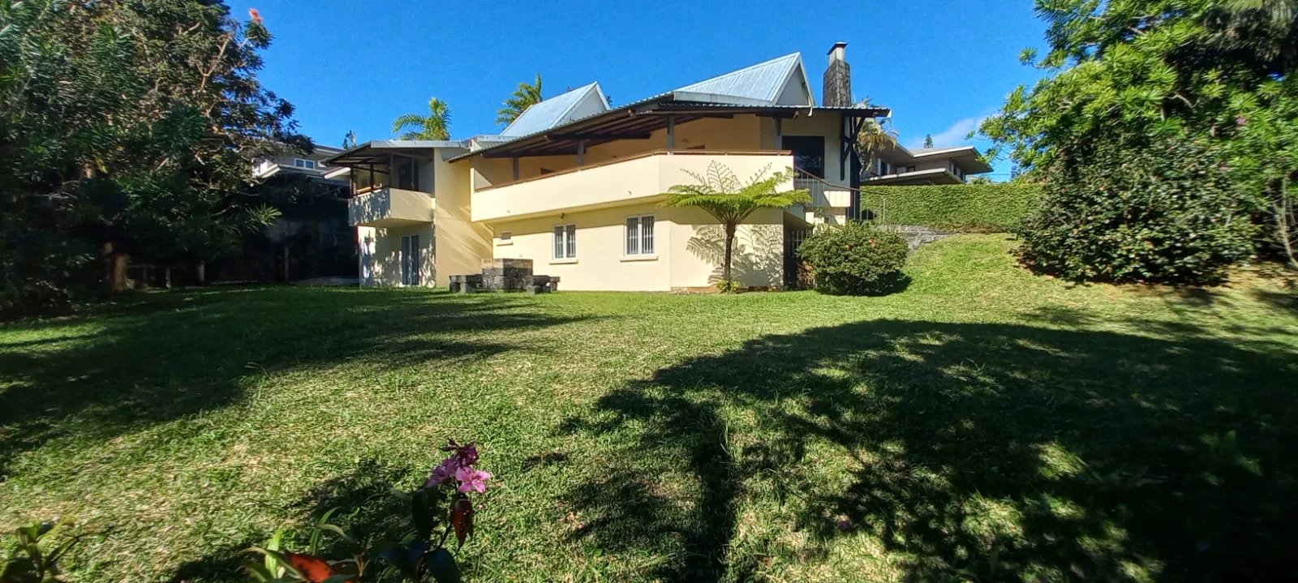
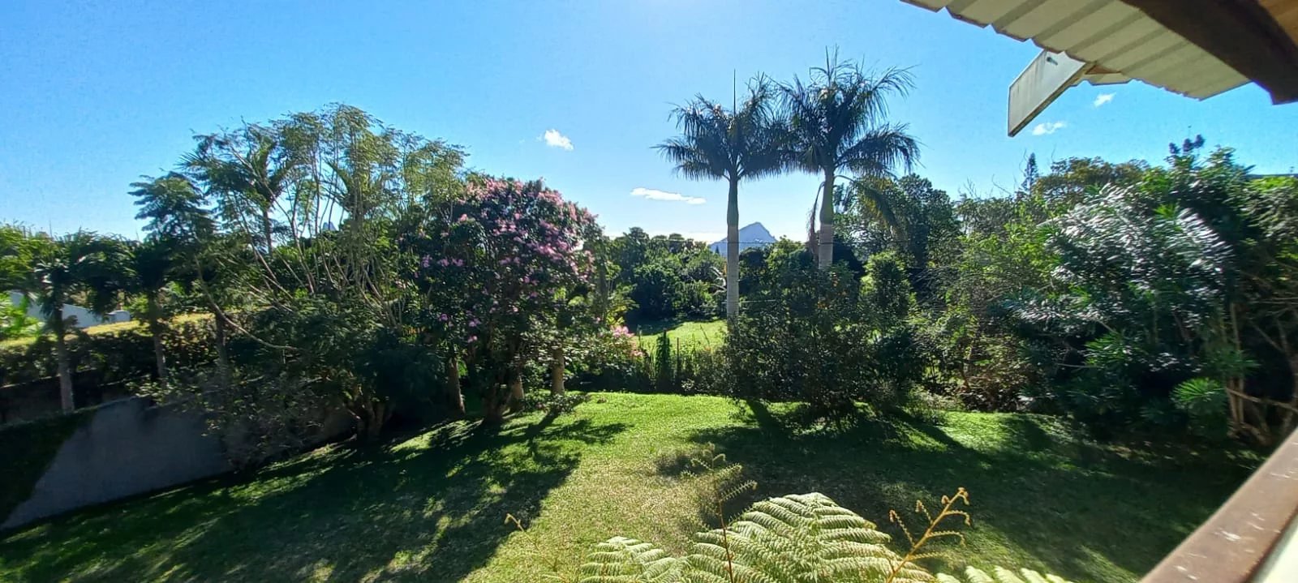
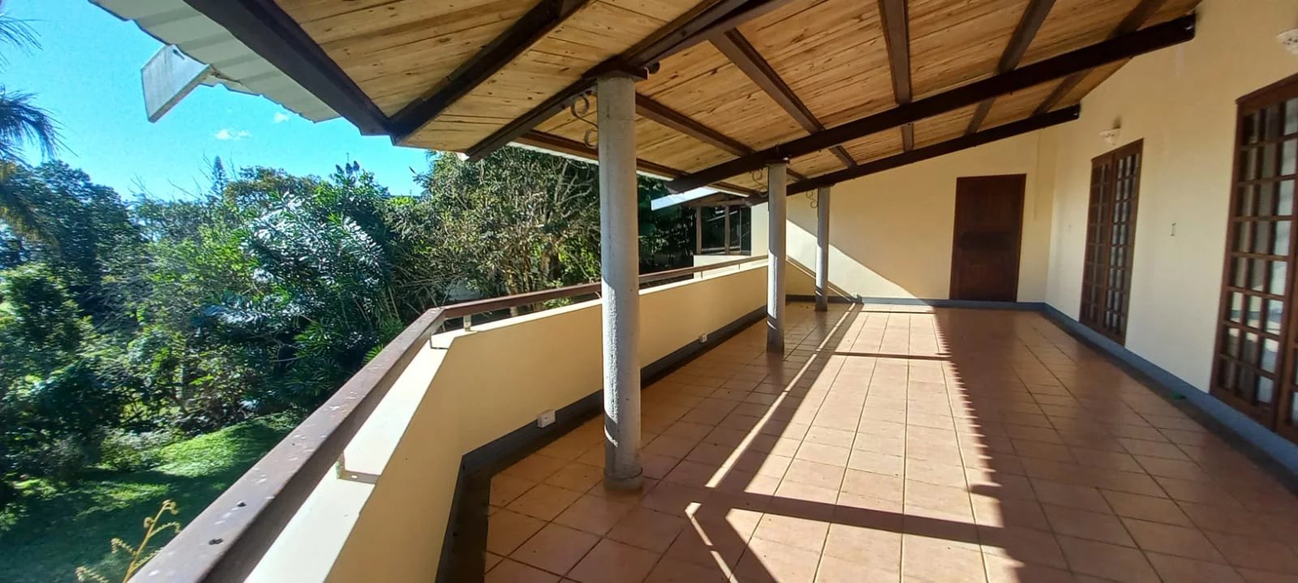
345 m² family home set in a 25-perch garden. The main entrance is via the veranda overlooking the garden. You enter the large living room with its fireplace and dining room.
On the same landing, we find the master suite (bathroom, toilet, dressing room and balcony), a second bedroom en suite and the kitchen with a laundry area that opens onto a carport. A staircase leads to the mezzanine, where an office area has been created, or to the garden level.
On the garden level, we have an en suite bedroom that opens onto the garden, and three other bedrooms that share a second bathroom, as well as a large living space and a blind.









