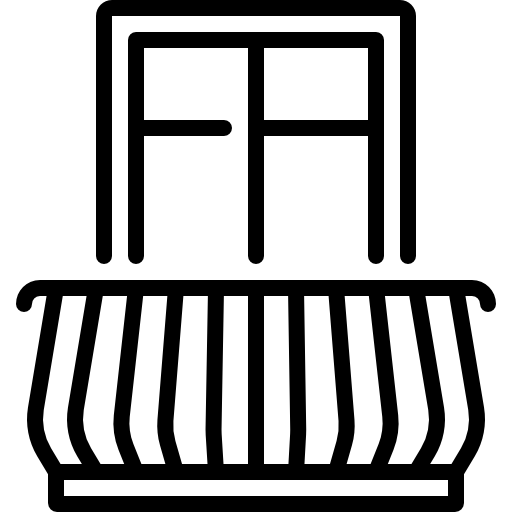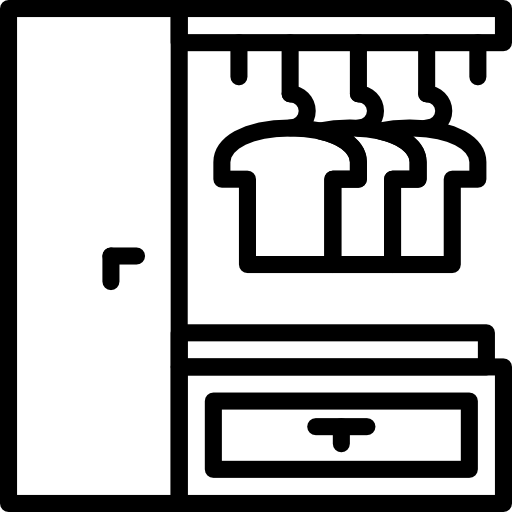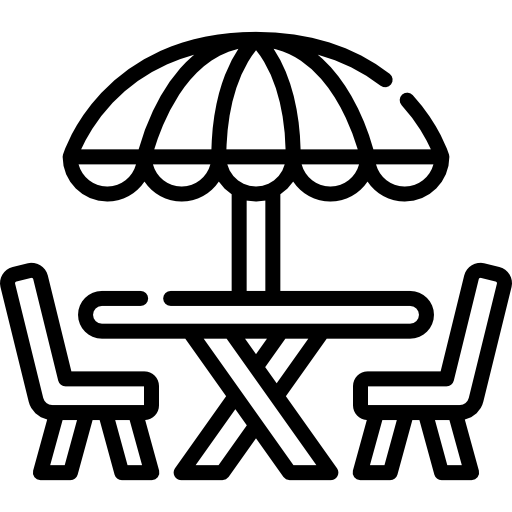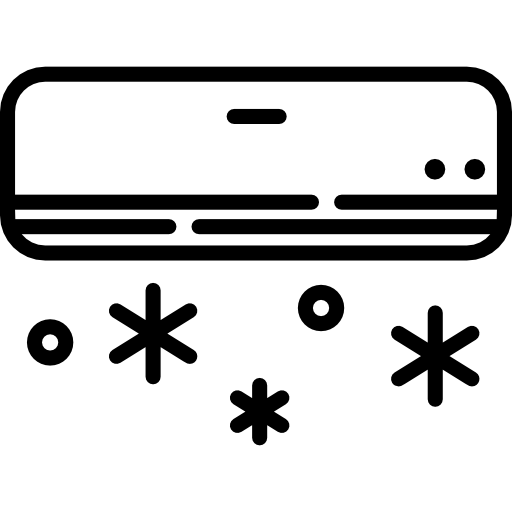

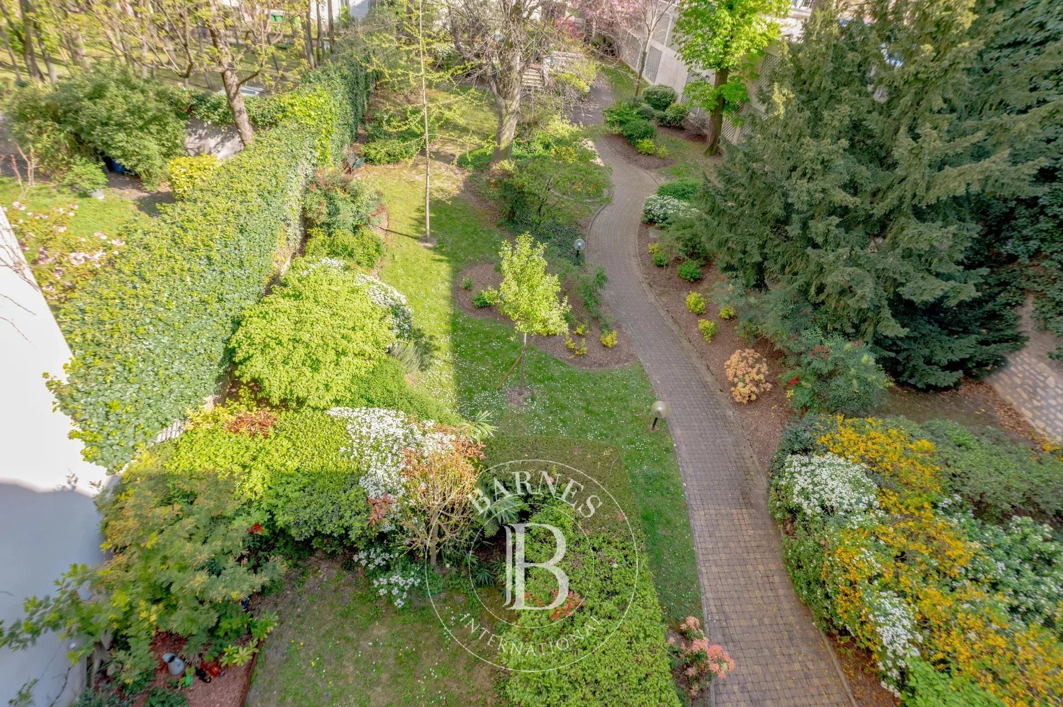
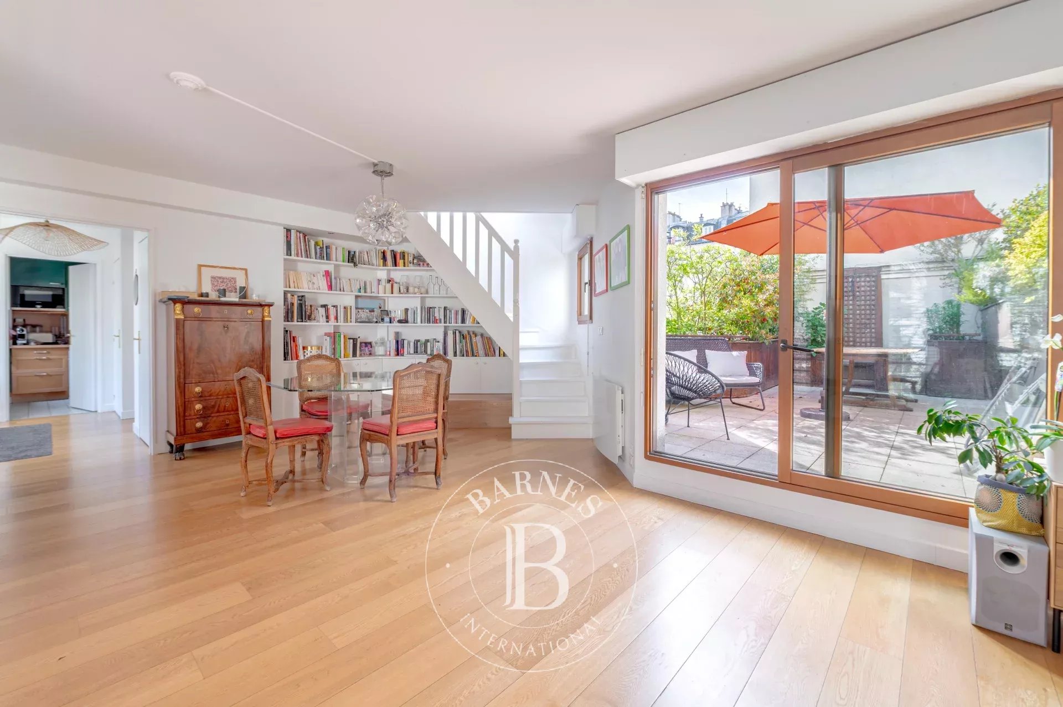
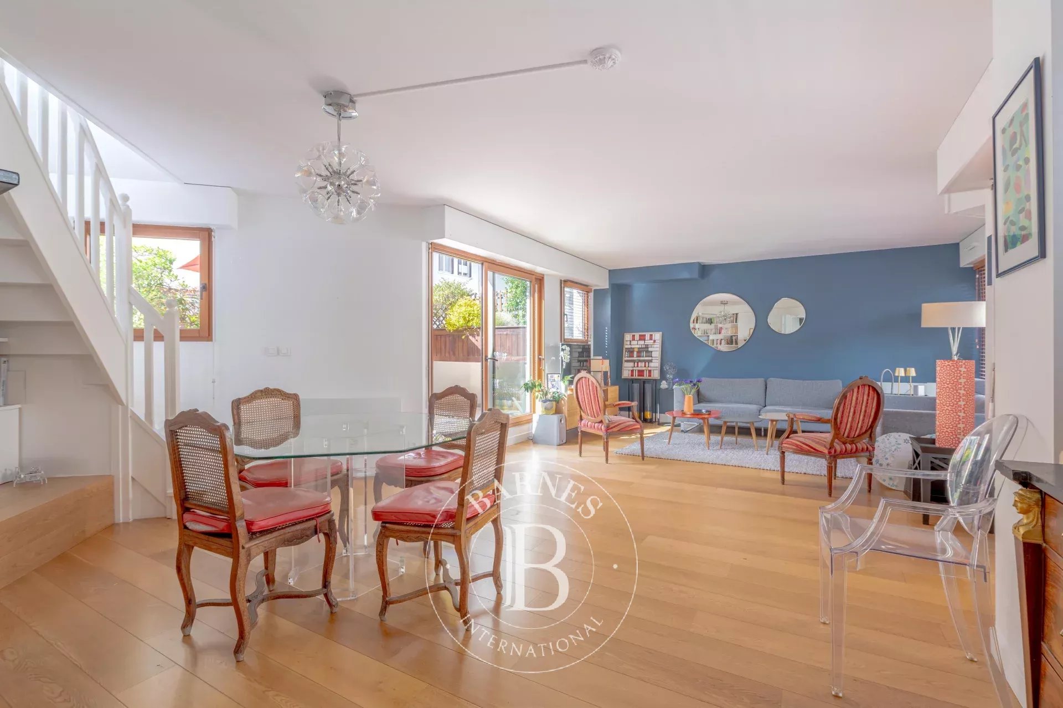
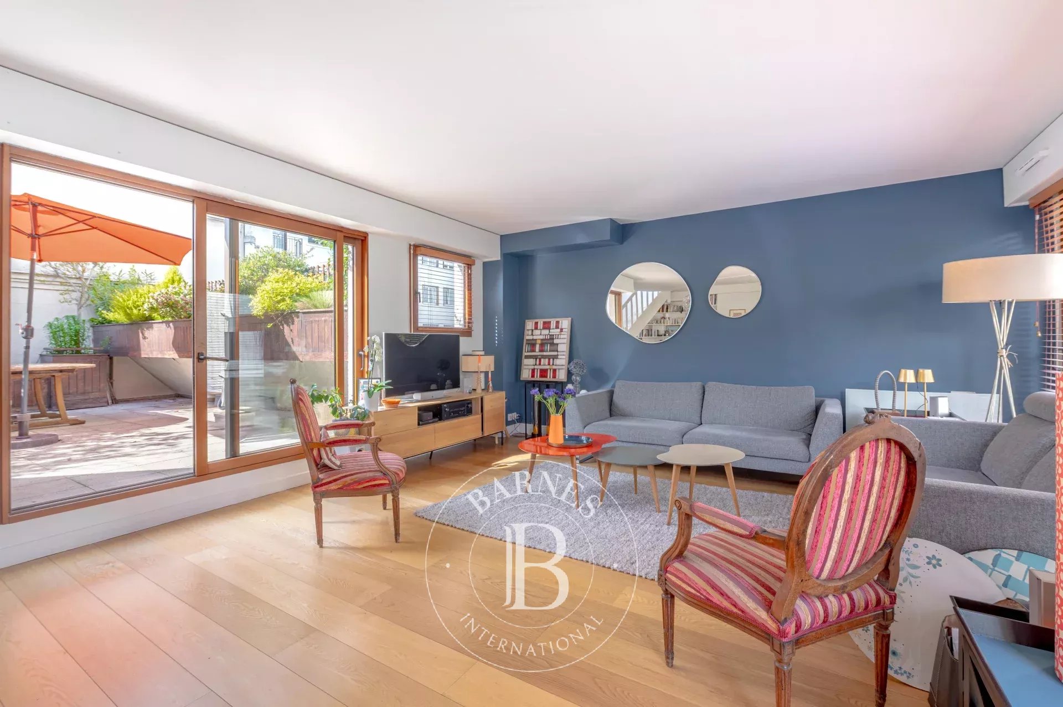
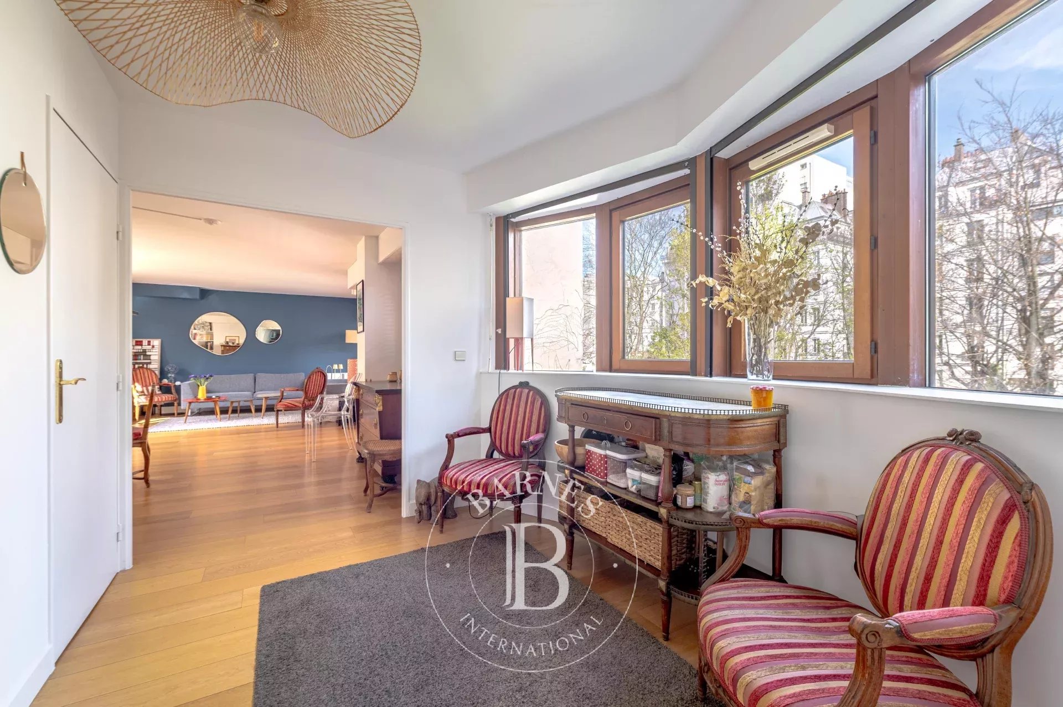
On the top floors of a recent building, surrounded by a tranquil garden, Barnes Panthéon is listing this 142.06m² (1,529 sq ft) family apartment laid out on two levels as follows:
First level: spacious entrance, fitted and equipped kitchen, lounge/dining room opening directly onto a 28m² (301 sq ft) sunny terrace, a closet and a separate toilet.
Second level: landing, master bedroom with bathroom, three other bedrooms, one bathroom, one shower room with utility area, and a separate toilet.
Cellar also included.
Complete peace and quiet. This dual-aspect apartment is bathed in light and offers fantastic volume with no overlook. Views of the building’s wooded and flower-filled outdoor spaces.
Two parking spaces on the basement level at an additional cost.
Information on the risks to which this property is exposed is available on the Géorisques website: www.georisques.gouv.fr
Property subject to co-ownership status. Fees payable by the seller - Number of lots in the building: 75 - Average amount of the share of charges €17,304/year - Estimated amount of annual energy costs for standard use based on 2023 energy costs: €2,305 ~ €3,119 - Information on the risks to which this property is exposed is available on the Géorisques website: www.georisques.gouv.fr - Eliana Marques-Jouard - Sales agent - EI - RSAC 832548606 Agency fees payable by vendor - Nombre de lots dans la copropriété: 75 - Montant moyen de la quote-part de charges courantes 6,000 €/yearly - Montant estimé des dépenses annuelles d'énergie pour un usage standard, établi à partir des prix de l'énergie de l'année 2023 : 2305€ ~ 3119€ - Les informations sur les risques auxquels ce bien est exposé sont disponibles sur le site Géorisques : www.georisques.gouv.fr - Eliana MARQUES-JOUARD - Agent commercial - EI - RSAC 832548606
